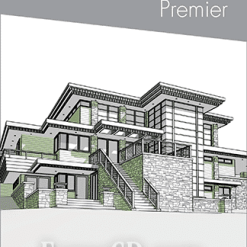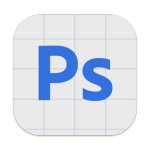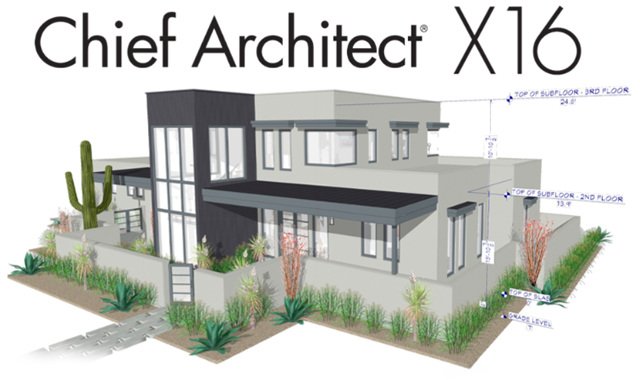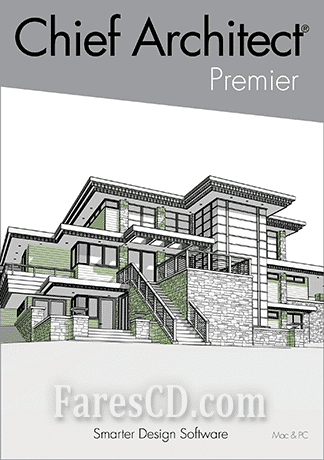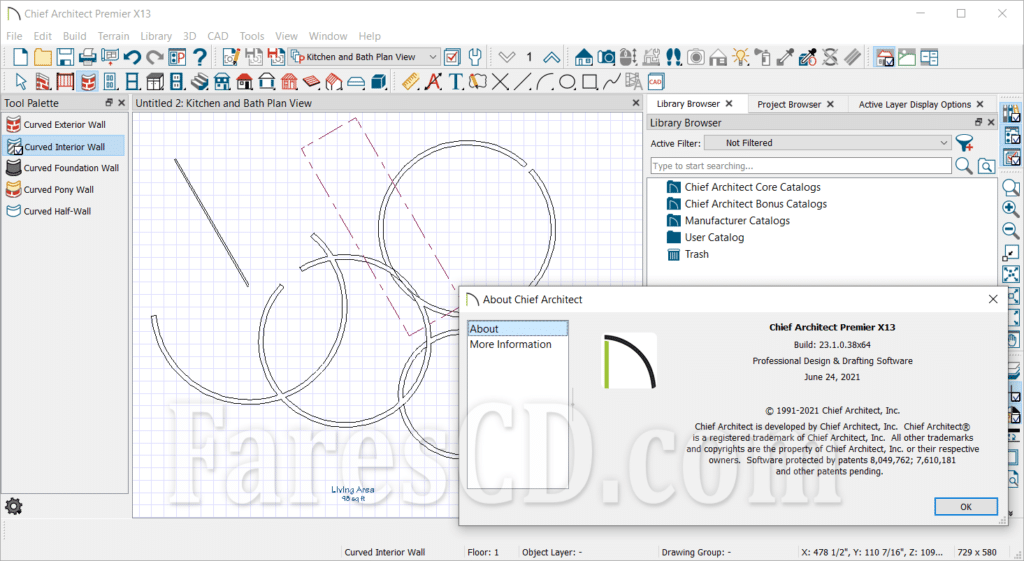برنامج تصميم المنازل | Chief Architect Premier X16
برنامج تصميم منزلي احترافي لجميع جوانب التصميم السكني والتجاري الخفيف.
أثناء رسم الجدران ووضع كائنات معمارية ذكية مثل الأبواب والنوافذ ، يقوم البرنامج بإنشاء نموذج ثلاثي الأبعاد ، وإنشاء قائمة بالمواد .
وباستخدام أدوات البناء القوية يساعد في إنتاج مستندات البناء مع خطط الموقع ، وخطط التأطير ، وتفاصيل القسم ، و الارتفاعات.
وفى هذه التدوينة نقدم لكم أحدث إصدار من البرنامج مع التفعيل .
يمكنك أيضاً الحصول على برنامج التصميم الداخلى للمنازل | Chief Architect Interiors
_
برنامج تصميم المنازل | Chief Architect Premier X16
_
_
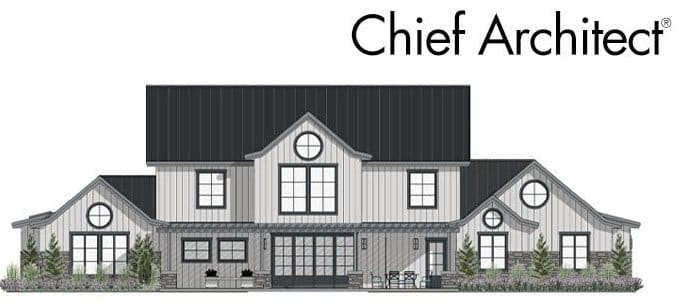
_
_
مميزات برنامج Chief Architect Premier
برنامج Chief Architect Premier هو أحد البرمجيات الرائدة في تصميم المباني والتخطيط المعماري. يتميز بعدة ميزات رئيسية:
- واجهة مستخدم سهلة: تتميز الواجهة بكونها بديهية وسهلة الاستخدام، مما يساعد المصممين على التنقل بسلاسة بين الأدوات المختلفة.
- تصميم ثلاثي الأبعاد: يمكن للبرنامج إنشاء تصميمات ثلاثية الأبعاد واقعية، مما يساعد المستخدمين على تصور المشروع بشكل أفضل.
- أدوات تصميم متقدمة: يتضمن البرنامج مجموعة متنوعة من الأدوات مثل أدوات التصميم الداخلي، وتنسيق الحدائق، وتصميم الأثاث، مما يتيح للمستخدمين تخصيص تصميماتهم بشكل دقيق.
- مكتبة مواد واسعة: يحتوي على مكتبة ضخمة من العناصر والمواد المعمارية، بما في ذلك الأثاث، والإضاءة، والألوان، والمواد المختلفة.
- تخطيط الموقع: يمكن للمستخدمين تخطيط المواقع الخارجية، بما في ذلك تنسيق الحدائق والممرات والبرك، مما يمنحهم القدرة على تصميم البيئة المحيطة بشكل متكامل.
- تقارير تقدير التكلفة: يوفر البرنامج أدوات لتقدير التكاليف، مما يساعد المهندسين المعماريين والمصممين في إدارة الميزانيات بشكل أكثر فعالية.
- دعم تنسيقات متعددة: يدعم البرنامج تصدير واستيراد ملفات من تنسيقات متعددة، مما يسهل التعاون مع برامج أخرى.
- تحديثات مستمرة: يتلقى البرنامج تحديثات دورية تضيف ميزات جديدة وتحسن الأداء.
- مساعدة ودروس تعليمية: يتوفر دعم فني ودروس تعليمية لمساعدة المستخدمين على الاستفادة القصوى من البرنامج.
System Requirements
• Windows 10 / 11 64-bit
• 8 GB of RAM
• Video Card2
— 2 GB of RAM
— DirectX 123
• 5 GB of available hard disk space
• Internet access4
_
تحميل موفق للجميع
انتهى الموضوع
تابع أحدث و أفضل البرامج من قسم البرامج من هنا
مع تحيات موقع فارس الاسطوانات

