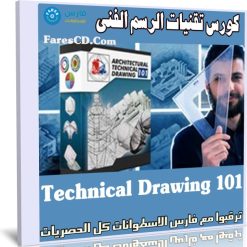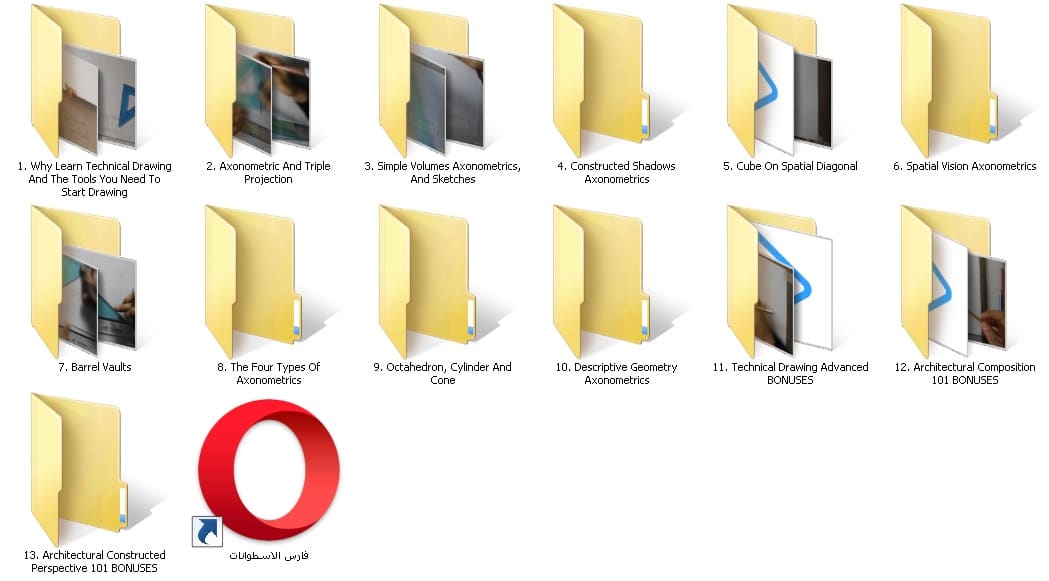Technical Drawing 101
تعلم تقنيات الرسم التقني المتقدمة بدءا من الصفر
الرسم الفني هو الجزء العقلاني لحل المشكلات في الرسم الهندسي
وهو حجر الزاوية لتطوير عقل قوي وقادر على حل المشكلات
ونهج منطقي قائم على النتائج في الهندسة المعمارية.
هذا الكورس هو الافضل لتعلم تفنيات الرسم الفنى للمهندسين المعمارين وغيرهم
الكورس كامل بالفيديو مقدم من يوديمى
شاهد الكورس على موقعه الرسمى من الرابط التالى :
https://www.udemy.com/course/architectural-technical-drawing-101/
كورس تقنيات الرسم الفنى | Technical Drawing 101
Requirements
You can start from zero, you need to get the drawing tools in the intro so to get as much as possible from the course.
Description
Technical drawing is the rational, problem solving part of architecture drawing and is the corner stone for developing a strong, capable and precise problem solving mind and a logical, concrete results-based approach in architecture.
Don’t believe me?
How many times did you have a hard time understanding how a volume looks in three dimensions? How many times did you struggle to problem solve functional aspects of your designs? How many times did you struggle to make you ideas take shape on paper?
Come on, let’s be honest: do you think these things happen because of accident or ‘bad luck’ or there’s a underlying lack in skill set? Look, it is not your fault that you do not know these things – this is why you are reading this, because you want to get better and unleash your true potential on that drawing board!
In this course you will learn:
How to draw basic axonometrics and simple shapes such as even triangles and ellipses in multiple coordinate systems.
Understand and represent all the basic, standard volumes in triple projection and axonometric and the logic behind their shading and cast shadows.
How to correctly construct shadows for all your axonometrics and three dimensional drawings.
Draw a cube perfectly ballanced on its spatial diagonal in triple projectio nand axonometric.
Develop spatial vision with efficient spatial vision-building exercises.
Draw complex primitives with their specific sections for a cone and octhedron.
A detailed introduction to descriptive geometry.
Essential drawing exercises that will ‘get you smarter’ and ‘get your problem solving twice as fast’.
The four types of axonometric that you will encounter in 99.99% of all your architecture work from now on.
This is how you will change and grow after finishing this course:
Master technical drawing in triple projection and various types of axonometric, be able to draw 90% of architecture you come by in your career in two dimensional or three dimensional architecture.
Get much more proficient in the rational part of design work – unlock your architectural rational problem solving part of your brain.
Become much more organised and balanced in your artistic drawings (learning technical drawing will get you insane results in your freehand drawing as well).
To sum things up, this is what you will get:
Full lifetime access to this training and all the future updates.
Over 20 hours of HD-quality video content.
90 videos teaching you 9 essential lessons to learn architectural technical drawing.
18 video crits that show you how your work should look like.
9 printer-ready PDFs.
100% satisfaction guarantee, 30-day refund to back everything up
Look, I want this course to be the best investment you ever made in your professional career. I am most definitely not perfect, but I do believe my courses are the best in the world! But hey, if for any reason the course isn’t what you expected, then feel free to ask me for a 100%, no hassle, no-questions-asked refund for the first 30 days! Fair is fair, you tried the training, it didn’t rise to the level of expectation so you get all your money back (and you can even keep the training, that is fine).
Note:
Although I present this course as a introduction, is surpasses the the usual standard of what would qualify as ‘difficult’ in terms of architectural drawing (that is fine, you need to aim higher and want to really get good at this!) You might get the feeling of your head hurting or spinning whilst reading this text or going through the exercises. That is fine as well, it is an indicator that the process of neurogenesis got started and you are learning at a very deep level. If you want to take your drawing technique to even higher levels after and become the top 2% of the architecture field, then I recommend after you finish this course you jump to the advanced and mastery trainings!
Ok, all of that being said and done, I look forward to getting you the great results in technical drawing that I am sure you always wanted but could not come by. (and I am sure you can’t wait to get past all the mental blockages and unleash your true technical drawing potential!)
Click on the ‘Enroll Now’ button and I will see you on the inside!
Michael N
Who this course is for:
architects
architecture students
anyone that wants to study architecture
designers
مساحة الكورس 14 جيجا
تحميل موفق للجميع
انتهى الموضوع
كلمات دلالية :
Technical Drawing 101 , تحميل Technical Drawing 101 , تنزيل Technical Drawing 101 , حمل برابط واحد Technical Drawing 101 , حمل مجانا Technical Drawing 101 , كورس Technical Drawing 101 مقدم من يوديمى
يمكنك أيضا متابعة جديد الاسطوانات من هنا مع تحيات موقع فارس الاسطوانات كما يمكنك متابعتنا على صفحة فارس الاسطوانات على الفيسبوك

































