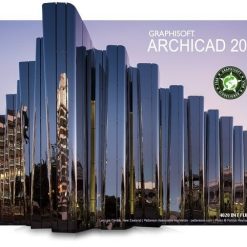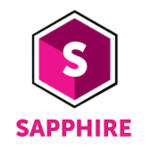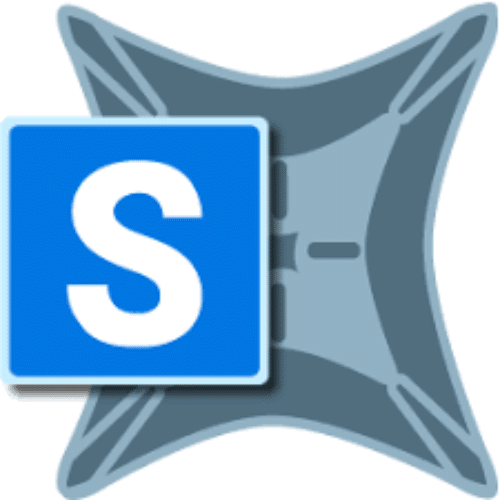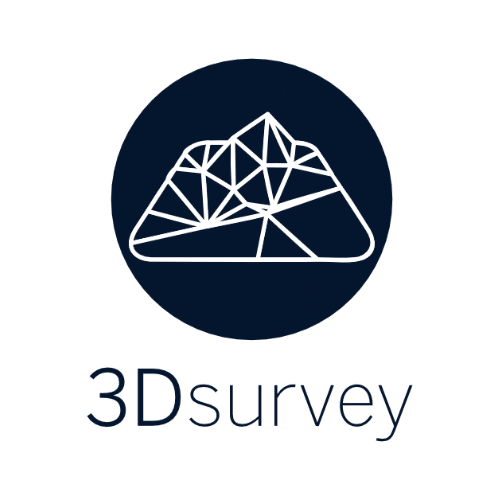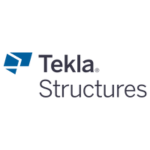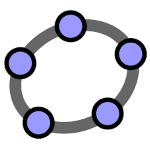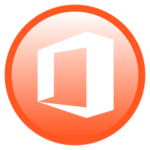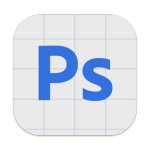أرتشيكاد أو أركيكاد ArchiCAD هو برنامج للتصميم المعماري باستخدام الحاسب يعمل في ظل الويندوز كما الماكينتوش والذي قد تم تطويره من قبل شركة غرافيسوفت الهنغارية.
بدأ تطور البرنامج من عام 1982 لآبل ماكينتوش حيث نال شهرة واسعة حينها. وعُرف حينها كأول برنامج رسومي يعمل على حاسوب شخصي قادر على إنشاء رسوم ثنائية وثلاثية الأبعاد في آن واحد. يقوم اليوم أكثر من 100000 معماري باستخدامه في تصميم الأبنية.
يمكن الأركيكاد مستخدمه من التعامل مع عناصر مكتبية تعتمد على قاعدة بيانات, لذلك عادة يسمي مستخدمي البرنامج تلك العناصر المكتبية “عناصر مكتبية”. وهذا هو الاختلاف الجوهري بين البرنامج والبرمجيات الرسومية التي أنشئت في عام 1980, ومن ضمنها برنامج أوتوكاد من شركة أوتوديسك. حيث يمكن برنامج الأركيكاد مسنخدمه من إنشاء مبنى وهمي من عناصر إنشائية وهمية مثل الجدران, والبلاطات (العقدات), الأسطح, الأبواب, الشبابيك والأثاث. كما يتوفر ضمن البرنامج خيارات كبيرة من العناصر المكتبية القابلة للتعديل.
كما يُمَكن الأركيكاد مستخدمه من التعامل مع كلا الرسوم الثنائية والثلائية الأبعاد على شاشة الحاسوب في وقت واحد. وذلك بإمكانية إخراج الرسومات ثنائية الأبعاد في أي لحظة, وكذلك تقوم قاعدة بيانات المجسم في البرنامج بتخزين البيانات على شكل ثلاثي الأبعاد. كما يمكن استخراج الإسقاطات الأفقية والواجهات والمقاطع من مجسم المشروع والتي يتم تحديثها بشكل دوري. كما يمكن الحصول على رسوم تفصيلية من أجزاء مكبرة من المجسم مع إضافة تفاصيل ثنائية الأبعاد عليها.
وفى هذه التدوينة أقدم لكم آخر إصدار من البرنامج مرفق معه التفعيل
برنامج أركيكاد 2017 للتصميم المعمارى | GraphiSoft ArchiCAD 20 Build 4020
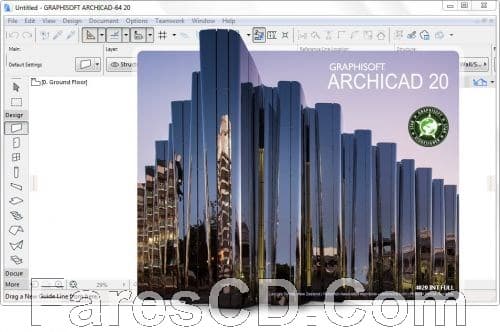
ARCHICAD 20 features a brand new, flat-design graphical UI that sets the new version apart from run-of-the-mill BIM tools. Underneath the surface, a number of important functional improvements put the emphasis on the “I” in BIM.
The ‘I’ in BIM
Information is the most valuable part of BIM and ARCHICAD 20 helps designers to bring out the most of it!
Storing the information in BIM
ARCHICAD 20 allows users to utilize their Building Information Model as the central storage place for all related information. They can even easily store and maintain design information that was not created using CAD or BIM tools, like Excel spreadsheets.
Displaying the information in BIM
ARCHICAD 20 leverages well-structured information resulting in informative design visualization, which ensures enormous efficiencies throughout design and construction. With the help of smart filters and brand new graphical override, designers can freely change the representation of any 2D and 3D views of elements with similar properties. This feature allows a number of workflows that make communication, coordination and model checking much more efficient.
Sharing the information in BIM
ARCHICAD 20 has improved its current IFC- and BCF-based OPEN BIM workflows by exporting color-true precise element geometry, implementing survey point (national datum definition), enhancing property management and mapping, sharing physical properties of building materials, etc.
Graphical Favorites
Brand new Graphical Favorites provide excellent visual feedback about saved element settings with automatically-generated, colored 2D or 3D thumbnail previews — available instantly for every Tool.
Instant visual feedback
The new Favorites provide outstanding visual feedback about saved element settings with automatically-generated, colored 2D or 3D thumbnail previews — available instantly for every Tool.
Fast, organized access
Favorites can be organized in a custom, hierarchical folder structure – using simple drag and drop – for faster access; multi-selection of favorite entries is also supported.
Project standardization
Favorites entries, selection sets, single or multiple entries can be exported in various formats (binary or XML) to help ensure modeling, project or office standards for every member of the team.
BIM Visualization
ARCHICAD 20 brings project visualization to the next level by updating the CineRender Engine and enabling more accurate handling of “free-form” (Non‐Uniform Rational Basis Splines) shapes.
CineRender
ARCHICAD 20 runs the latest CineRender version, based on the Cinema 4D R16 engine. The result is a major enhancement concerning surface settings. This ensures even more realistic surfaces, while rendering improvements reduce render times and enable highly-realistic contact shadows.
Two-Point Perspective
In 3D perspective view, users can switch to a two‐point perspective in any camera position, maintaining the original position and viewing angle. As a result, all 3D vertical edges become vertical in perspective projection.
Non-uniform splines (NURBS)
Complex geometry models created in Rhino can now be imported to ARCHICAD as native objects using their “native” NURBS definitions. ARCHICAD users can better control the representation of each individual imported object, depending on its purpose in the model.
Fresh look at BIM
The fully-refreshed user interface maximizes working area; the clean and modern tool and command icons look sharp. Tab-based navigation keeps you where the action is: right in front of you.
Refreshed User Interface
ARCHICAD 20 presents a unified, up-to-date, and professional user interface in accordance with the launch of the latest Mac and Windows operating systems. ARCHICAD 20 has a cleaner and larger workspace by displaying the most widely-used functions while restructuring all the rarely-used commands and options.
Tab-based navigation
By eliminating superfluous graphical elements of the user interface, it is not only free from unnecessary visual noise, but also provides a clean environment for clear thinking.
Fresh & crisp appearance
Architects like to use as large a working area and screen real-estate as possible during their work. This gives them the freedom and flexibility to unleash all creativity with the least amount of boundaries.
Recommended Operating Systems
– Windows 10 (64-bit version)
– Windows 8.1 (64-bit version)
– Windows 7 (64-bit version)
** تحميل البرنامج **
مساحة البرنامج 1.8 جيجا تقريبا
للتحميل برابط واحد أختر أحد السيرفرات التالية :
انتهى الموضوع
تابعنا دائماً لتحميل أحدث البرامج والكورسات بروابط حصرية
كلمات دلالية :
برنامج أركيكاد 2017 , تحميل برنامج أركيكاد 2017 , تنزيل برنامج أركيكاد 2017 , حمل برنامج أركيكاد 2017 , حمل برابط مباشر برنامج أركيكاد 2017 , حمل برابط تورنت برنامج أركيكاد 2017 , تحميل برنامج أركيكاد 2017 , اسطوانة برنامج أركيكاد 2017 , حمل برابط تورنت برنامج أركيكاد 2017 , تحميل برنامج ArchiCAD 20 , تنزيل برنامج ArchiCAD 20 ,تنزيل برنامج ArchiCAD 20 , كراك برنامج ArchiCAD 20 , حمل برنامج ArchiCAD 20

