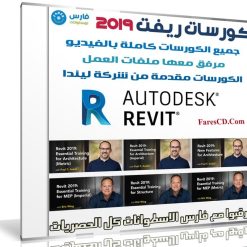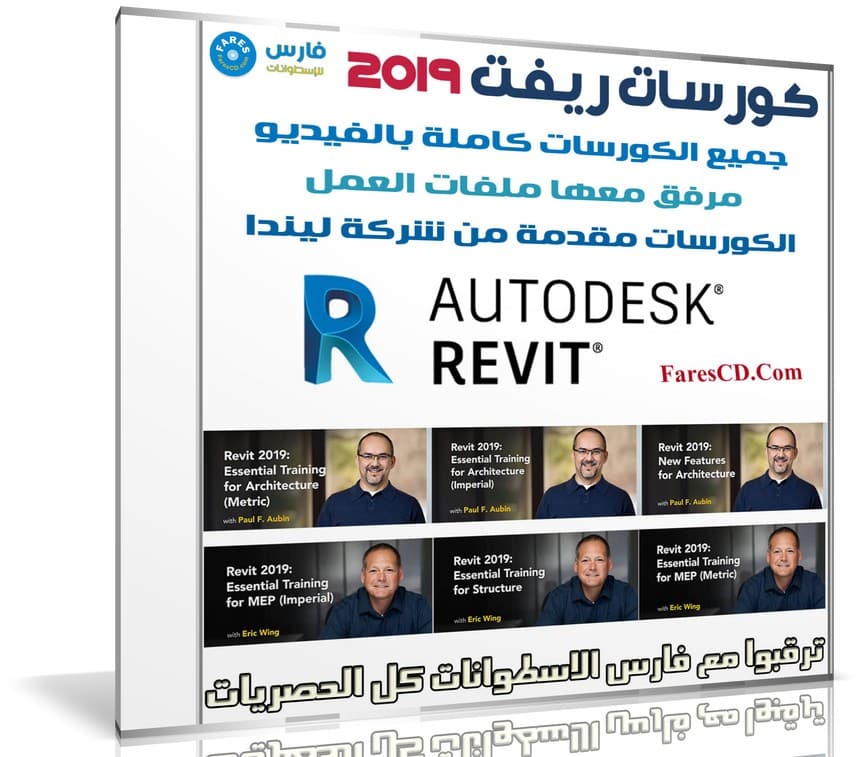أوتوديسك ريفيت هو برنامج لنمذجة معلومات المباني أحد برامج شركة أتوديسك يستخدم تقنية BIM = Building information modeling، يُشبه في عمله برنامج الأتوكاد المعماري، وبرنامج الأركيكاد؛ إلّا أنّهُ يتفوّق عليهما في عمليّة التّطوير الدّائمة الّتي توفّرها لهُ أتوديسك. إضافةً إلى توافق هذا البرنامج مع جميع مُنتجات أتوديسك بسهولة، مثل برنامجي: الأتوكاد والماكس.
بُنيَ الريفيت خصيصًّا للمُهندّسين والمعماريّين والمُصمّمين الدّاخليّين؛ حيثُ يسمحُ لمُستخدميه تصميم المَبانى ومكوّناتها في نماذج ثلاثيّة الأبعاد بما يحويه من أدواتٍ قادرةٍ على التّخطيط، مع إمكانيّة تحويلها إلى نماذج ثُنائيّة الأبعاد، ومن ثمّ الحصول على معلومات المَبنى بناءً على قاعدة بيانات النّماذج. يتبع التّخطيط مختلف مراحل دورة حياة المشروع أو المبنى، بدءًا من مفهوم البناء الأوّلي إلى الهدم في وقتٍ مُتأخّر.
وفى هذه التدوينة أقدم لكم مجموعة من الكورسات الحديثة لشرح آخر إصدارات البرنامج 2019
جميع الكورسات كاملة بالفيديو مرفق معها ملفات العمل
كورسات أوتوديسك ريفيت 2019 | من ليندا 6 كورسات كاملة
الكورس الأول :
Lynda – Revit 2019 New Features for Architectur
مساحة الكورس 500 ميجا تقريباً
معلومات عن الكورس من موقعه الرسمى :
Discover the features that are new and enhanced in Revit 2019. If you have been using Revit for a while and want to get up and running with the latest features right away, this is the place to start. Each video in the course is self-contained and focuses on a single feature or enhancement. After completing this course, you will find the new features as familiar as many of your old favorites.
الكورس الثانى :
Lynda – Revit 2019 Essential Training for Architecture (Imperial)
مساحة الكورس 3.2 جيا تقريباً
معلومات عن الكورس من موقعه الرسمى :
Learn the basics of using Revit 2019 for architectural design. This course is designed for students who have no prior Revit experience and want to work in imperial units (inches and feet). It is a beginner’s course that approaches Revit from the ground up. Fundamentals and good work habits are emphasized every step of the way.
First, get comfortable with the Revit environment, and learn to set up a project and add the grids, levels, and dimensions that will anchor your design. Then, instructor Paul F. Aubin helps you dive into modeling: adding walls, doors, and windows; using joins and constraints; creating and mirroring groups; linking to DWG files; and modeling floors, roofs, and ceilings. Paul also shows advanced techniques for modeling stairs and complex walls, adding rooms, and creating schedules. Finally, discover how to annotate your drawings so all the components are clearly understood, and learn how to output sheets to PDF and AutoCAD.
Topics include:
Understanding BIM and the Revit element hierarchy
Navigating views
Creating a new project from a template
Adding walls, doors, and windows
Adding plumbing fixtures and other components
Linking AutoCAD DWG files
Rotating and aligning Revit links
Working with footprint and extrusion roofs
Adding openings
Adding railings and extensions to stairs
Creating stacked and curtain walls
Hiding and isolating objects
Adding rooms
Creating schedule views
Adding text and dimensions
Creating new families
Using reference planes, parameters, and constraints
Plotting and creating a PDF
الكورس الثالث :
Lynda – Revit 2019 Essential Training for Architecture (Metric)
مساحة الكورس 3.3 جيجا تقريباً
معلومات عن الكورس من موقعه الرسمى :
Take your Revit skills to the next level with Revit Architecture 2019. This course, recorded entirely in metric units, teaches you the techniques you need to complete architectural projects in Revit 2019. First, get comfortable with the Revit environment, and learn to set up a project and add the grids, levels, and dimensions that will anchor your design. Then, instructor Paul F. Aubin helps you dive into modeling: adding walls, doors, and windows; creating and mirroring groups; linking to DWG files; and working with floors, roofs, and ceilings.
Paul also shows advanced techniques for modeling stairs and complex walls, adding rooms, and creating schedules. Finally, discover how to annotate your drawing so all the components are perfectly understood, and learn how to output sheets to PDF and AutoCAD.
Topics include:
Understanding BIM and the Revit element hierarchy
Navigating views
Creating a new project from a template
Adding walls, doors, and windows
Adding plumbing fixtures and other components
Linking AutoCAD DWG files
Rotating and aligning Revit links
Working with footprint and extrusion roofs
Adding openings
Adding railings and extensions to stairs
Creating stacked and curtain walls
Hiding and isolating objects
Adding rooms
Creating schedule views
Adding text and dimensions
Creating new families
Using reference planes, parameters, and constraints
Plotting and creating a PDF
الكورس الرابع :
Lynda – Revit 2019 Essential Training for MEP (Imperial)
مساحة الكورس 2.2 جيجا تقريباً
معلومات عن الكورس من موقعه الرسمى :
MEP (mechanical, electrical, and plumbing) design is one of the major components of the BIM chain—and Revit is the design tool of choice for many MEP engineers. This course focuses on the MEP features of the 2019 version of Revit for users who prefer to work in imperial units (inches and feet).
You can dive into a specific trade, or take the entire course to learn about all aspects of the vast Revit MEP ecosystem. Upon completion, you’ll know how to create basic floor plans, design electric circuits and lighting systems, tackle a mechanical project, create plumbing plans, design sprinkler systems, and document your designs for construction and fabrication.
Topics include:
Electrical features
Mechanical features
Plumbing features
Fire protection features
Adopting Revit into your workflow
Creating detailed views
Importing details
Creating sheets
Controlling revisions
MEP fabrication parts
الكورس الخامس :
Lynda – Revit 2019 Essential Training for Structure
مساحة الكورس 4.1 جيجا تقريباً
معلومات عن الكورس من موقعه الرسمى :
Revit 2019 is a great program for structural engineering, offering cutting-edge tools for creating design alternatives, building simulations, and publishing clear, easy-to-share documentation. This course focuses on the major components of Revit used for structural design and is designed for the user who prefers to work in imperial units (inches and feet).
Starting with referencing an architectural model, learn how to add foundations, rebar, and framing; set up views and drawings; model slabs and trusses; and build a whole lot more. This course is designed for members with no Revit experience, or for more advanced users who want to jump to a topic and start from there. Either way, this comprehensive course can teach you what you need to know to be dangerous in Revit structure.
Topics include:
Linking architecture
Creating levels
Creating view templates
Adding steel columns
Creating foundations, with footings, piers, pilasters, and slabs
Designing retaining walls
Adding beam systems
Creating a slab floor
Reinforcing with rebar
Adding brace frames
Creating stairs and ramps
Detailing and annotating drawings
Creating schedules
Adding and attaching trusses
Plotting and sharing files
Adding a column support
الكورس السادس :
Lynda – Revit 2019 Essential Training for MEP Metric
مساحة الكورس 2.6 جيجا تقريباً
معلومات عن الكورس من موقعه الرسمى :
MEP (mechanical, electrical, and plumbing) design is one of the major components of the BIM chain—and Revit is the design tool of choice for many MEP engineers. This course focuses on the MEP features of the 2019 version of Revit for users who prefer to work in metric units (meters, centimeters, etc.).
You can dive into a specific trade, or take the entire course to learn about all aspects of the vast Revit MEP ecosystem. Upon completion, you’ll know how to create basic floor plans, design electric circuits and lighting systems, tackle a mechanical project, create plumbing plans, design sprinkler systems, and document your designs for construction and fabrication.
Topics include:
Electrical features
Mechanical features
Plumbing features
Fire protection features
Adopting Revit into your workflow
Creating detailed views
Importing details
Creating sheets
Controlling revisions
MEP fabrication parts
انتهى الموضوع
كلمات دلالية :







































